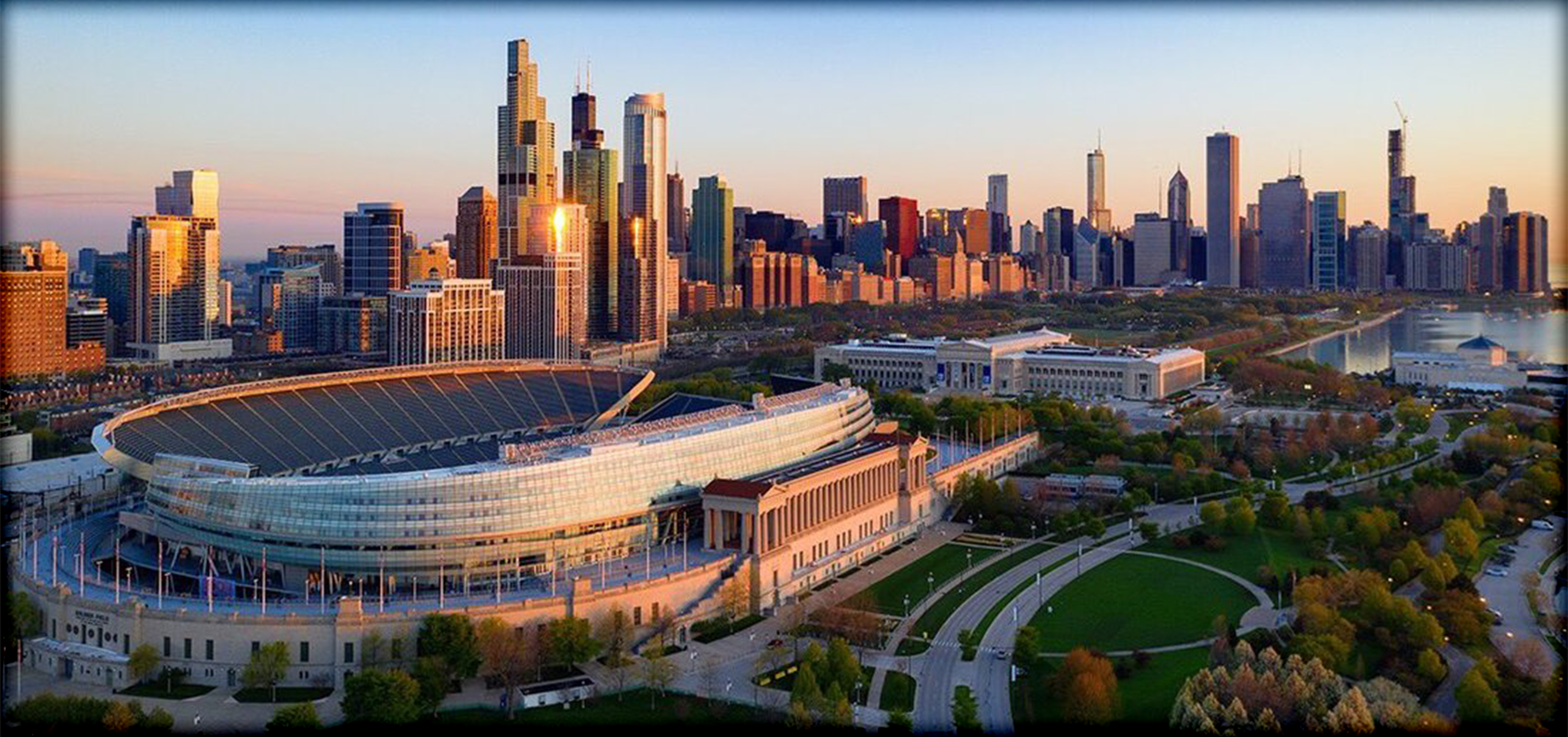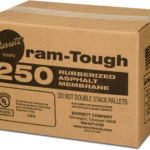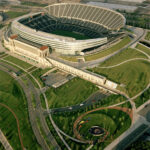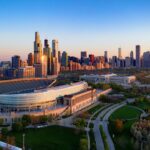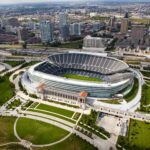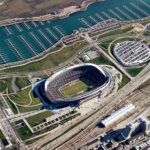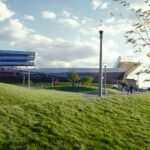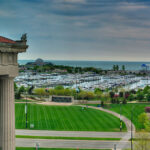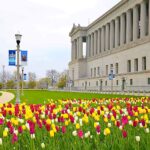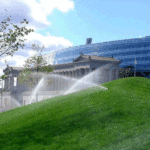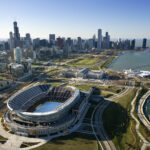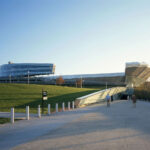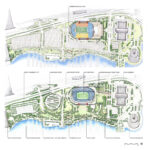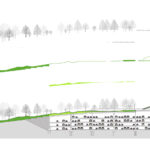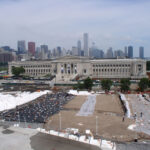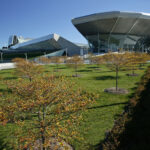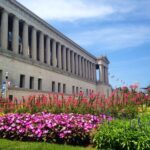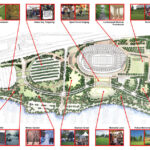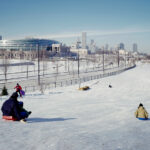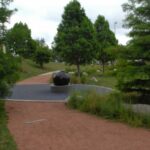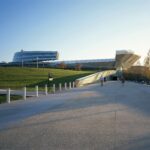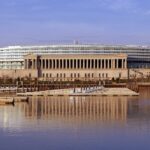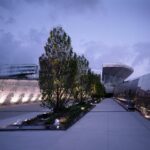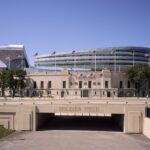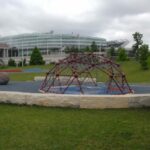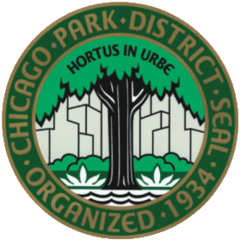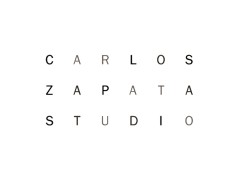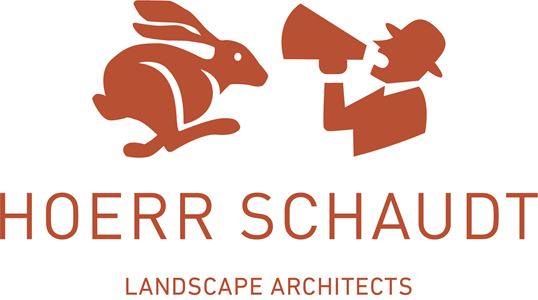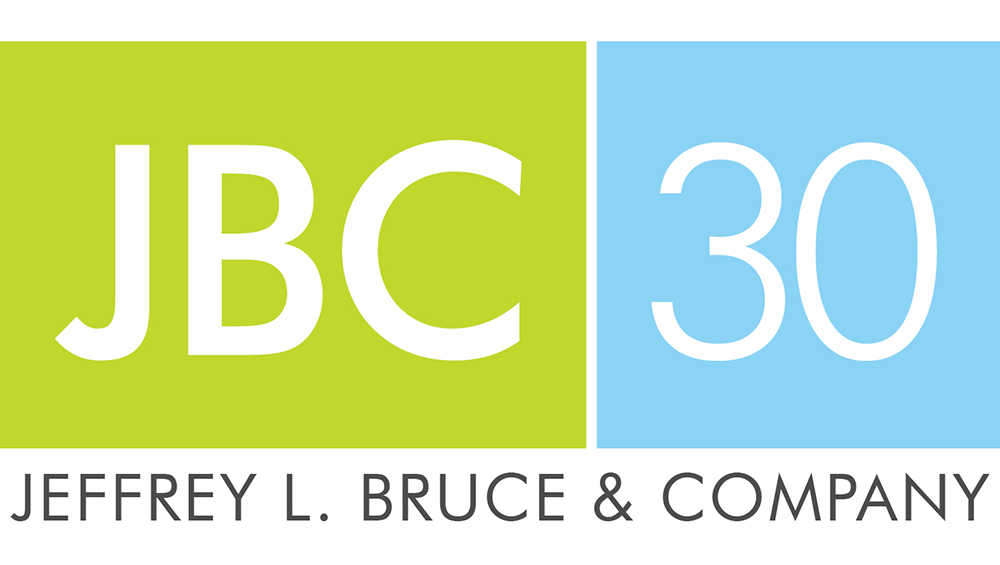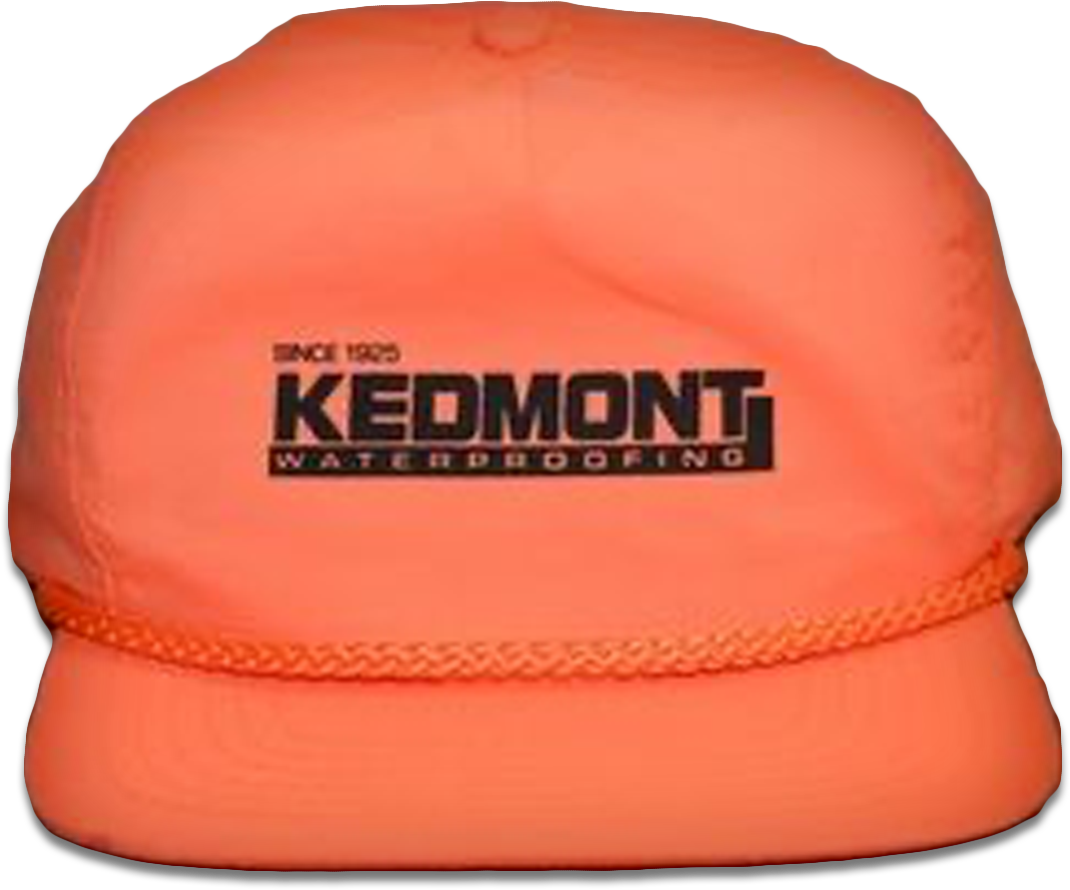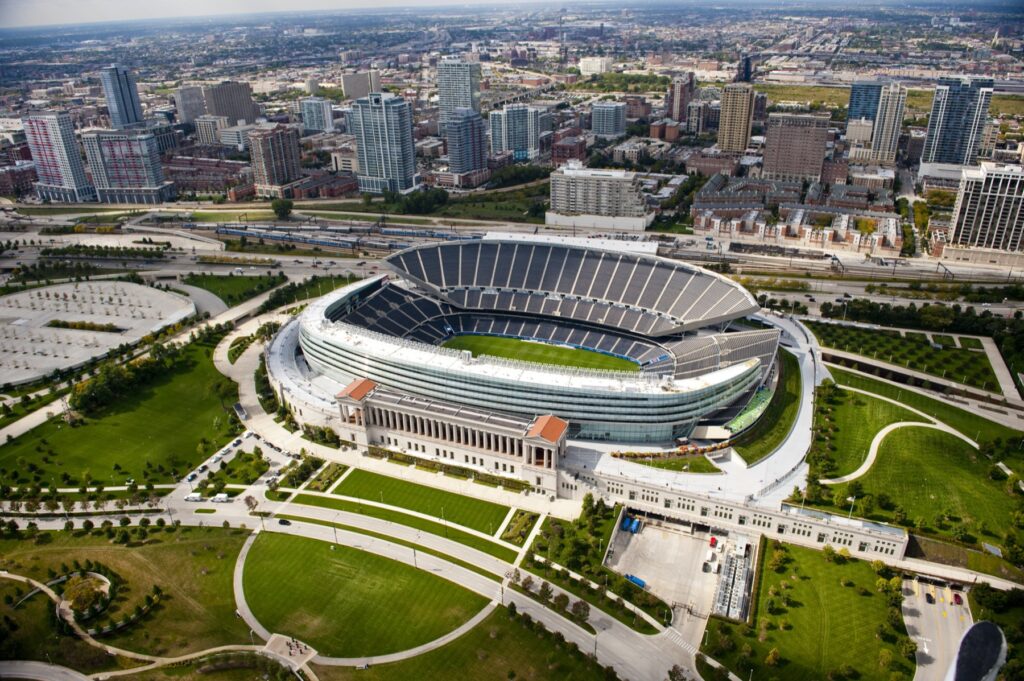
The renovation and improvement of North Burnham Park and the rebuilding of Soldier Field, home to the Chicago Bears, is located on a 96-acre site between the Field Museum and McCormick Place.
Considered to be the most complex landscape project ever attempted in the city of Chicago, the approximately 17 acres of additional public waterfront parkland was reclaimed from former parking lots and two parking garages and redesigned for year-round public uses with components such as a sledding hill, winter garden, a terraced park, an area for outdoor museum exhibits and other features.
OVERVIEW
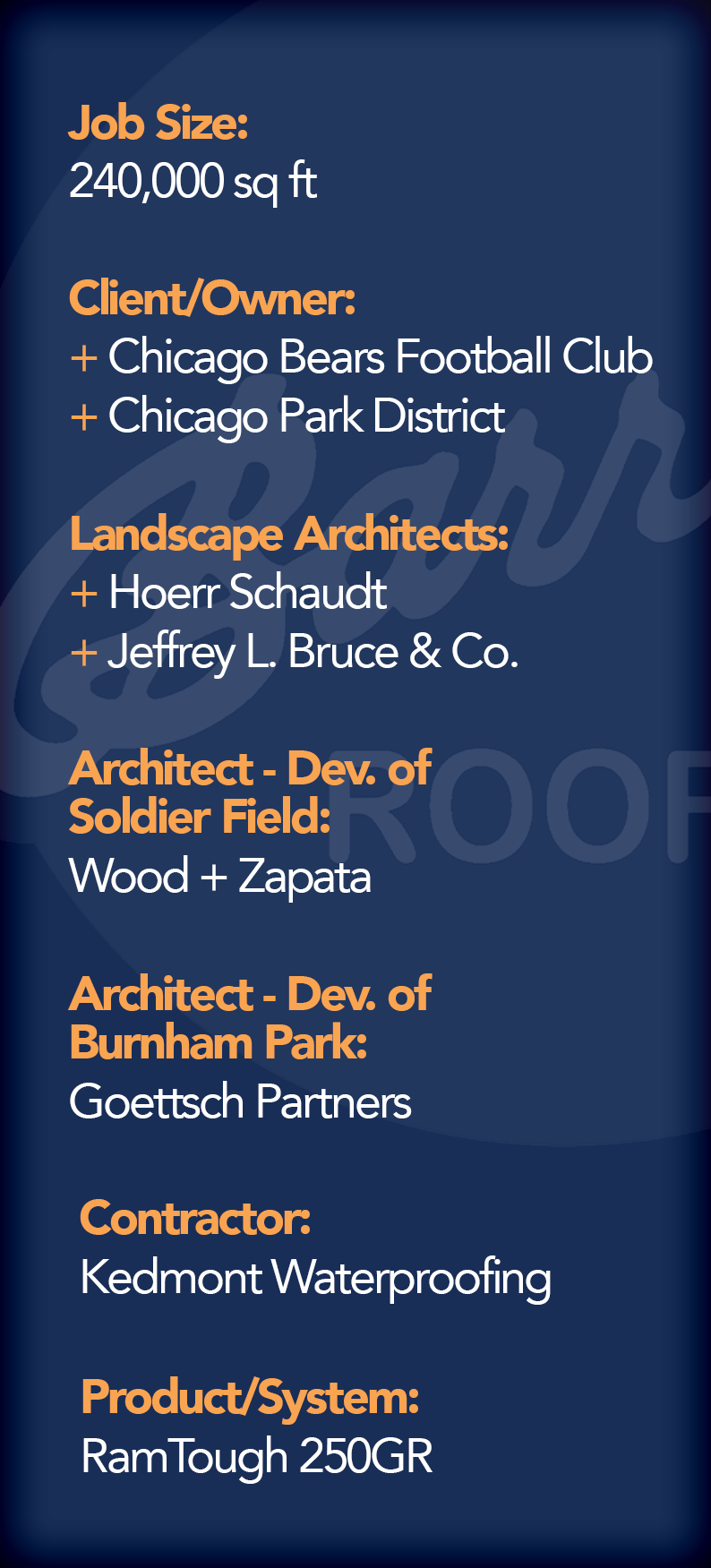
The new stadium construction restored the historic exterior and colonnades and replaced the seating bowl with a 61,500-seat facility and luxury suite complex. The main design objective was to reclaim the important urban site and restore the prominent park setting, realizing the 1906 Burnham plan for the Chicago waterfront.
The result is approximately 17 acres of additional public waterfront parkland reclaimed from former parking lots and two parking garages. This significant green space is programmed for year-round public uses with components such as a sledding hill, winter garden, a terraced park, an area for outdoor museum exhibits and other features.
The technical significance of this project is found in the diversity of its focus, its complexity and its application of emerging green technologies. The rooftop park covers more than 5.5 acres on top of the sloping parking garage roof. The project includes changes to the McFetridge and Lake Shore Drive intersection, improving vehicular and pedestrian access for museum, park and event patrons. McFetridge Drive will be converted to a pedestrian plaza immediately in front of the Field Museum on event days. This large plaza will connect the Museum Campus to the new north gateway of Soldier Field, bisecting the new garage structure and garden.
ROOFTOP PARK
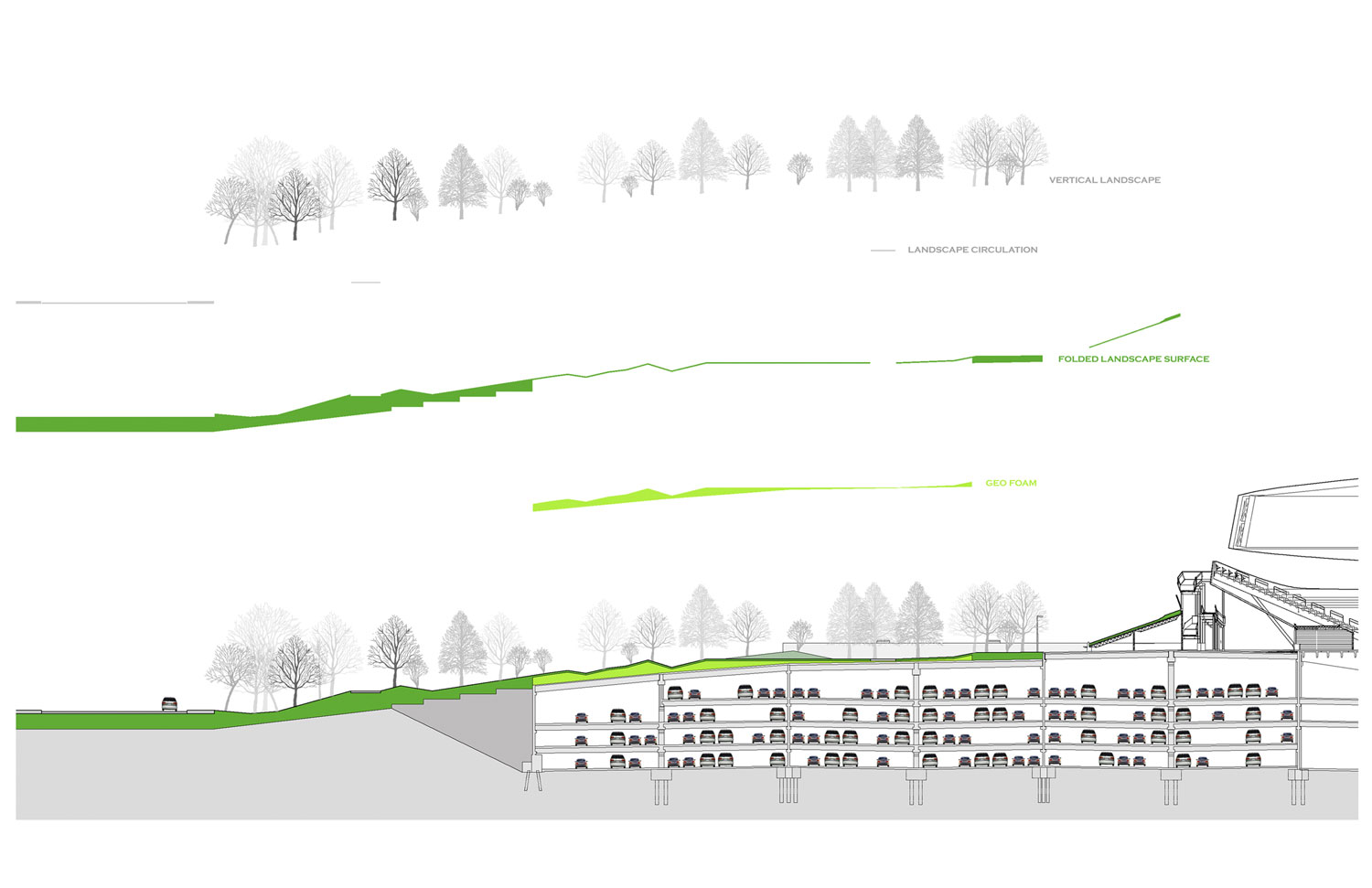
(Courtesy of GreenRoofs.com)
The primary objective of the rooftop park is to blur the edges of the parking garage by projecting the landforms of the surrounding park onto the parking garage. The edges of the parking structure were bulked up using 45 feet of lightweight foam concrete. The landforms were created with structural foam because the weight restrictions of the parking garage roof would only allow for 12 inches of growing medium depth. In areas that allowed for deeper growing medium depths, shade trees were integrated to enclose the open lawn on three sides.
To the west of the main entrance to the parking garage, also on the roof of the parking structure, a hawthorn orchard was planted in a radiating grid that reflects the new stadium geometry. Nine special soil profiles were specifically designed to meet the diverse needs of this demanding site. The use of the site by hundreds of thousands of visitors per year required considerable agronomic innovation to ensure sustainability of the landscape under such physical loading and abuse. Soil system profiles ranged in depth from six-inch sand plates for steeply sloping turf areas, to 30 inches “perched water system” profiles in deepened tree planting areas.
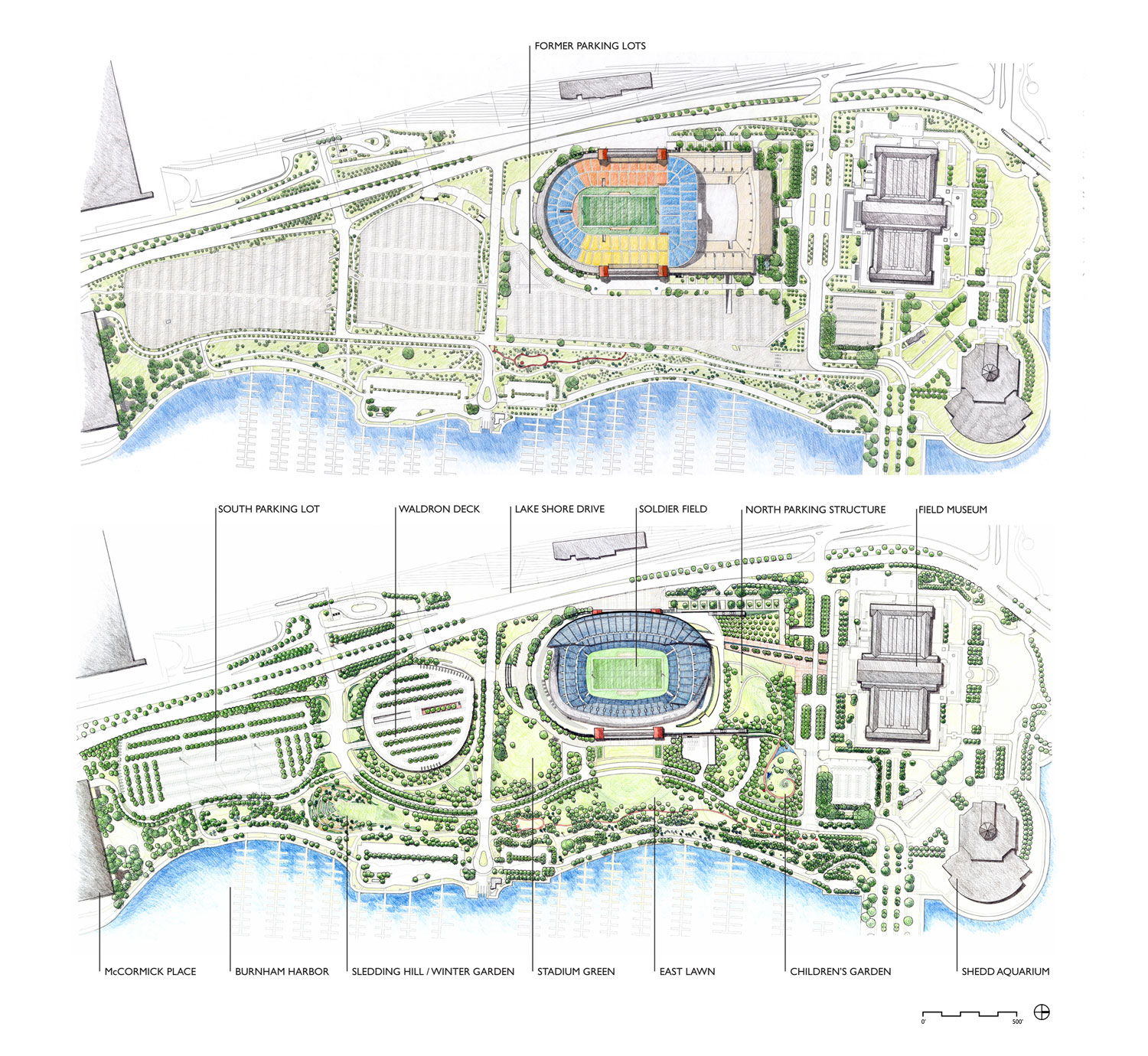
(Courtesy of Greenroofs.com)
UTILIZING INNOVATIVE GREEN TECHNOLOGIES
Innovative application of emerging technologies included contoured structural foam, friction mats and open cell matrixes for securing growing medium mixes to slopes, turf reinforcement fibers for stability and structural bearing capacity in high use areas, non-blinding open matrix fabrics for erosion control and washed sod technology. New soil laboratory testing protocols were designed to evaluate and understand specific agronomic performance of these new soil systems. The weight restrictions of the parking structure could not support traditional construction equipment, so all growing medium and construction materials were placed of the roof deck using conveyers, adding to the complexity on the installation.
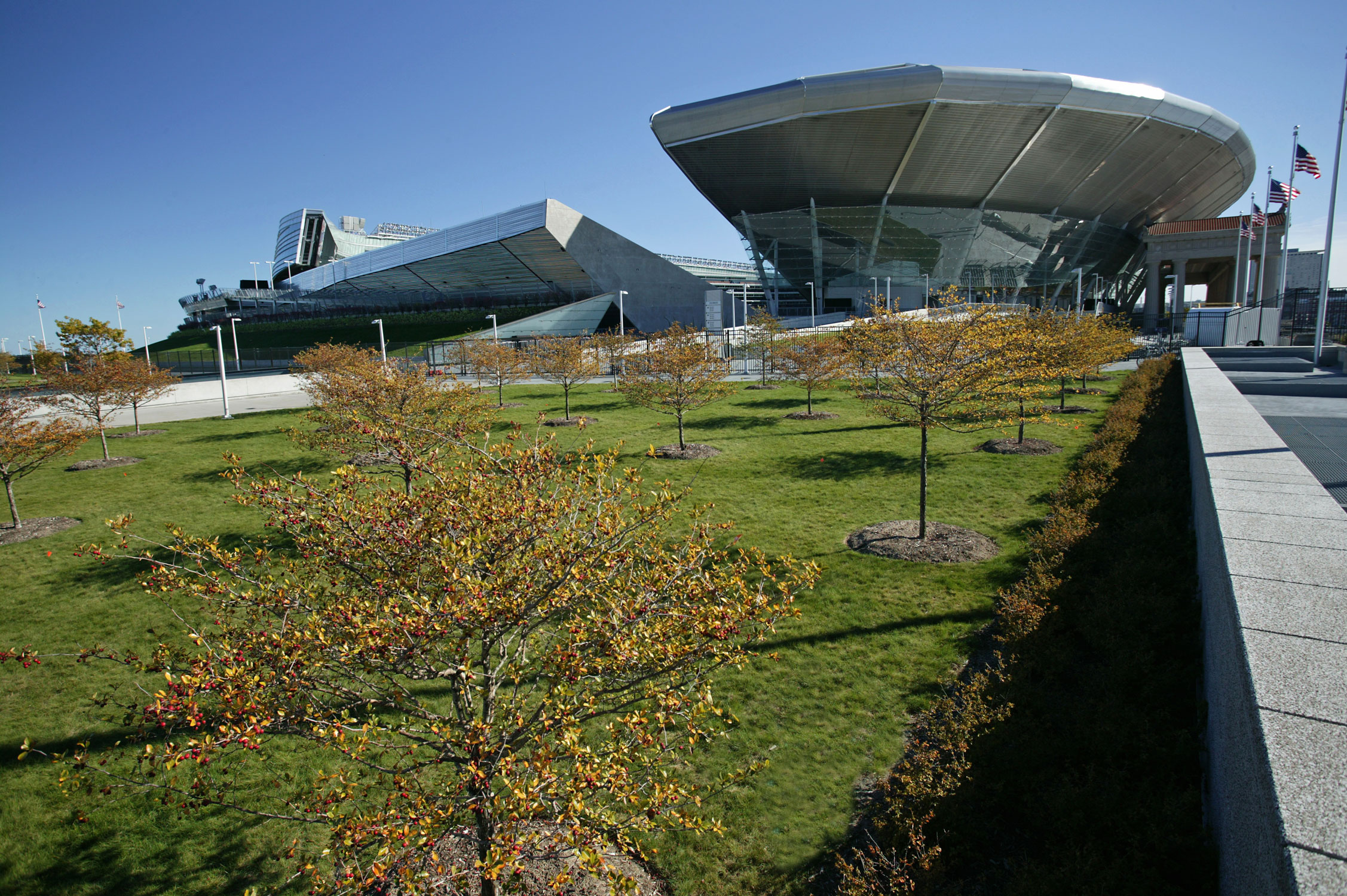
(Courtesy of Hoerr Schaudt)
SOIL & VEGETATION
To achieve Mayor Daley’s vision of a mature park setting, the design called for the installation of hundreds of large (six inch) caliper trees to be installed on site, many of which were located on the roof deck. The intent of the roof deck garden was to create a seamless blending of the structure with the surrounding lakefront landscape. As a result, the plant palette was influenced by the surroundings landscape which included maples, oaks, hawthorns, ash and lindens. This park setting was supplemented by burning bush and winter creeper groundcover. Fine fescue was chosen as a low maintenance turfgrass providing a fine meadow texture when not mowed.
The drainage system is comprised of a variety of unique solutions. The soil systems were designed to accept and store surface water for use by the landscape. The growing media on the roof deck are internally drained with percolation rates of between six inches and 15 inches per hour resulting in little to no surface runoff. Other soil profiles are designed to perch water above an aggregate drainage layer similar to that used within a golf green. When the growing media reaches material field capacity, the system flushes into the aggregate drainage layer and, using the slope of the deck, finds its way into a traditional vitrified clay drainage pipe cut into the structural foam. In narrow profiles the aggregate drainage layer is replaced by thin composite drainage boards. This drainage approach maximizes water management by storing up to three inches of water depth in the substrate profile.
The irrigation system incorporates many advanced water management features, such as volumetric water sensors, to control irrigation operations on critical slopes. The soil systems were tested for water usage and calibrated so that an extremely efficient water management could be implemented by site managers.
WATERPROOFING SYSTEM
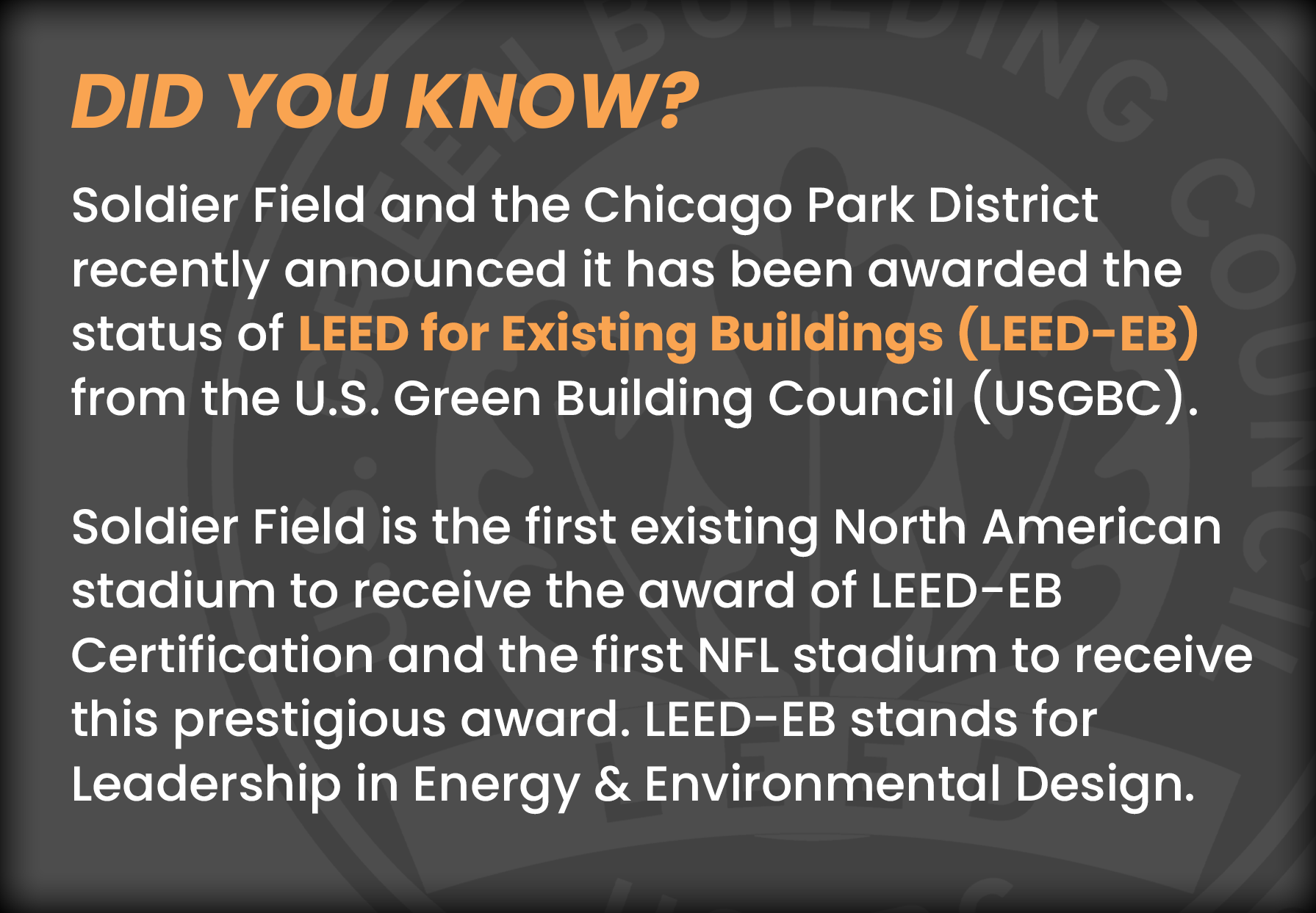
The contractors at Kedmont Waterproofing were brought on to install the waterproofing system, Barrett’s RamTough 250 Hot Melt Rubberized Asphalt, with its more than a 30-year history of successfully waterproofing green planted installations on both plaza installations and rooftop gardens. While exhibiting all of the benefits of a green roof such as energy conservation, air quality, water management, water quality, acoustic buffering and reductions in heat island effect; the overwhelming significance of this project is the addition of an intensely used multifunctional public recreation facility in the center of a densely populated urban core.
Chicago residents and visitors enjoy year-round access to the juxtaposition of the timeless neo-classical and new modern design of Soldier Field and experience unique views of the Chicago skyline and Burnham Harbor. The wide expanse of unique lakefront parkland, including the 9-acre public access greenroof, makes Soldier Field a “Stadium in a Park.”
- (Courtesy of Greenroofs.com)
- (Courtesy of Greenroofs.com)
- (Courtesy of Greenroofs.com)
- (Courtesy of Greenroofs.com)
- (Courtesy of Greenroofs.com)
- (Courtesy of Greenroofs.com)
- (Courtesy of Greenroofs.com)
- (Courtesy of Greenroofs.com)
- (Courtesy of Greenroofs.com)
- (Courtesy of Greenroofs.com)
- (Courtesy of Greenroofs.com)
- (Courtesy of Greenroofs.com)
- (Courtesy of Greenroofs.com)
- (Courtesy of Greenroofs.com)
- (Courtesy of Greenroofs.com)
- (Courtesy of Greenroofs.com)
- (Courtesy of Greenroofs.com)
- (Courtesy of Chicago Park District)
- (Courtesy of Goettsch Partners)
- (Courtesy of Greenroofs.com)
- (Courtesy of Goettsch Partners)
- (Courtesy of Goettsch Partners)
- (Courtesy of Chicago Park District)
PROJECT PARTNERS:
